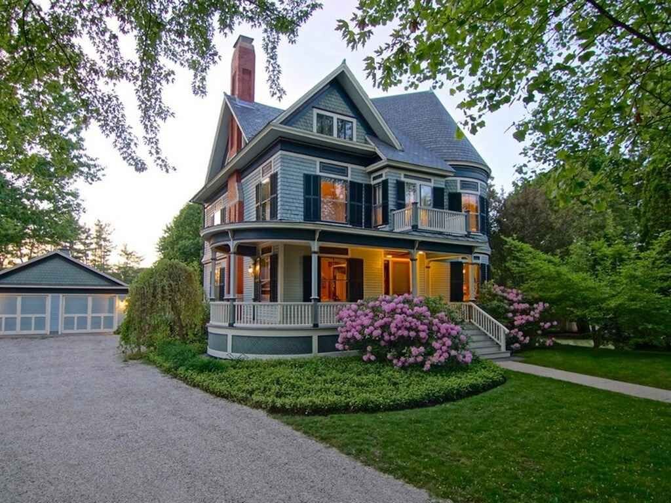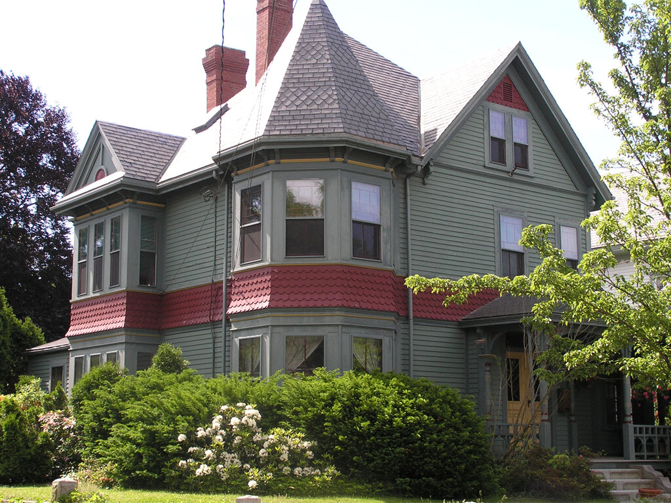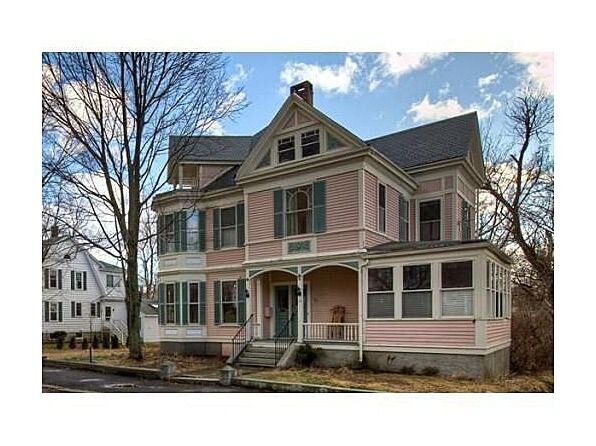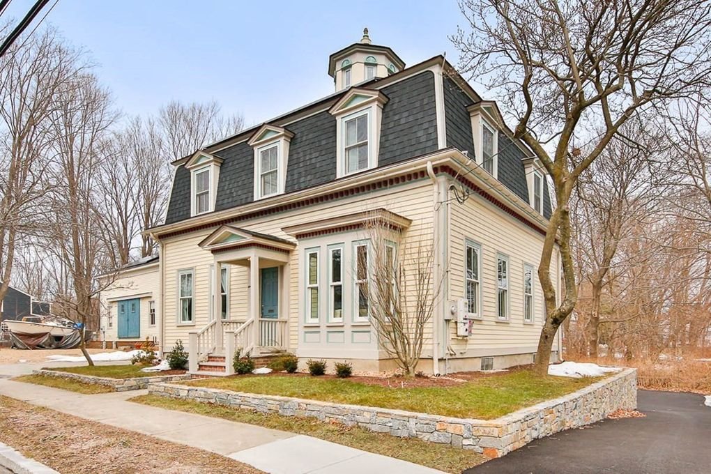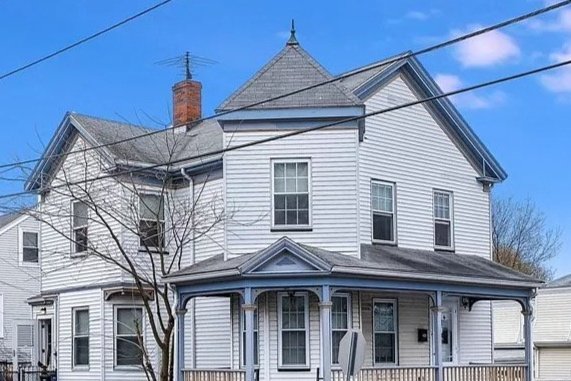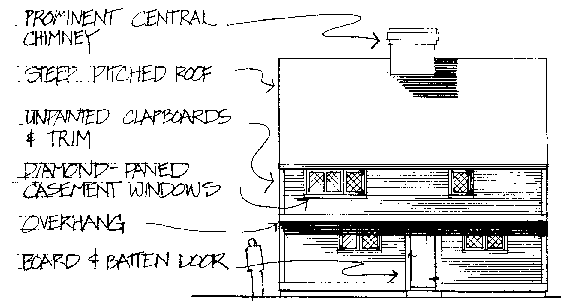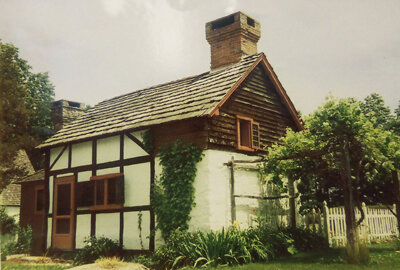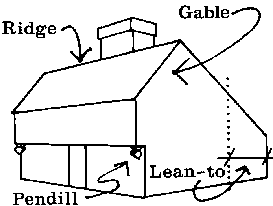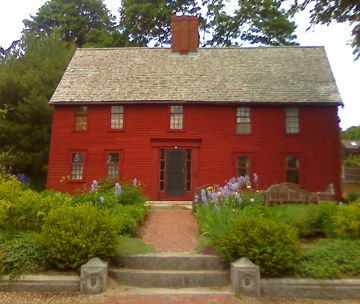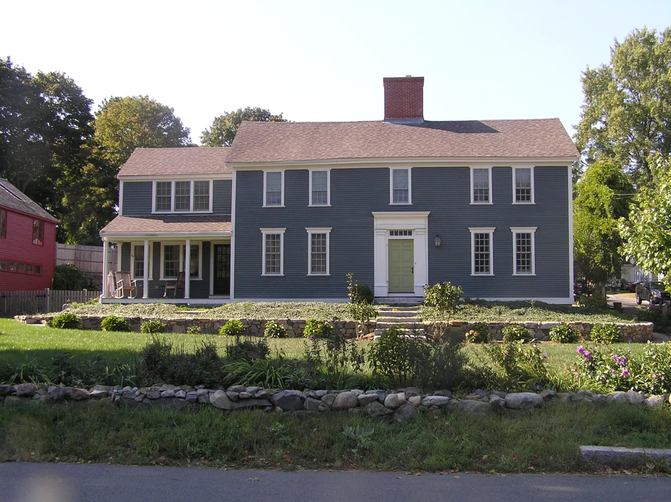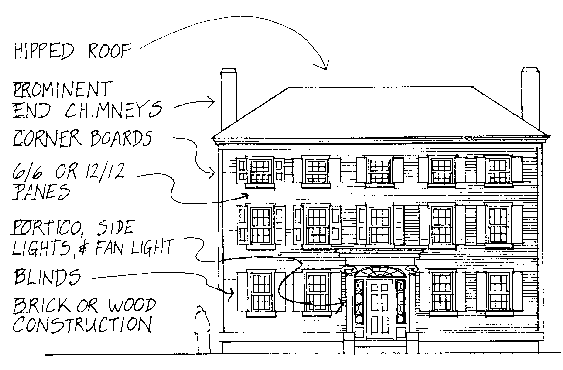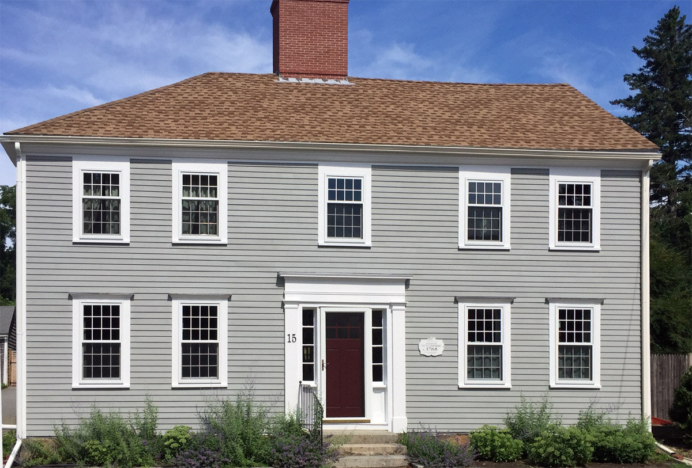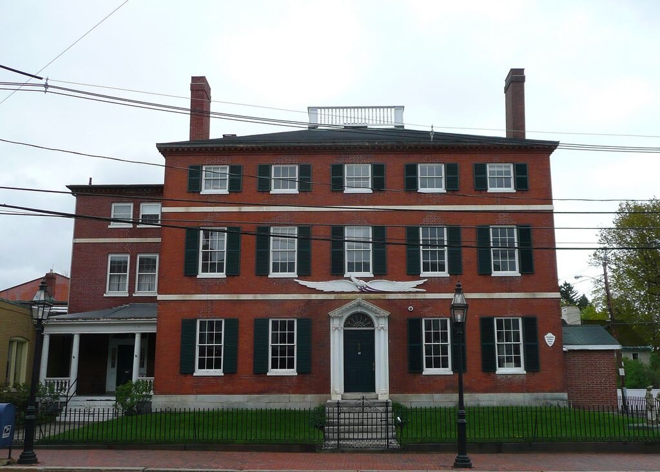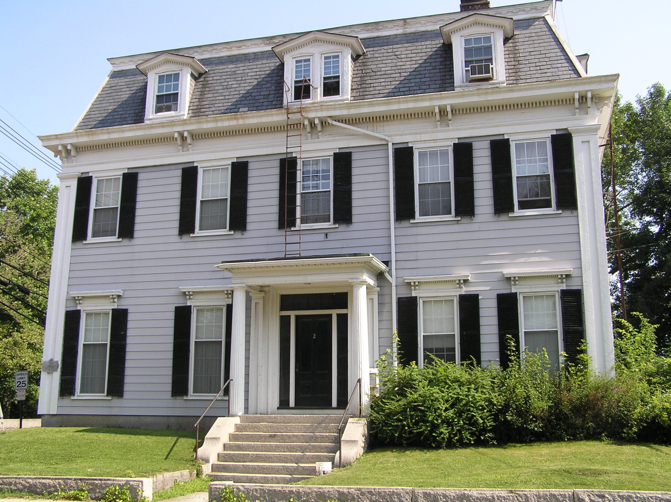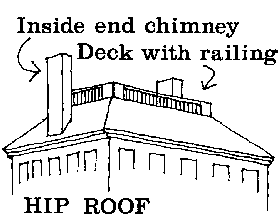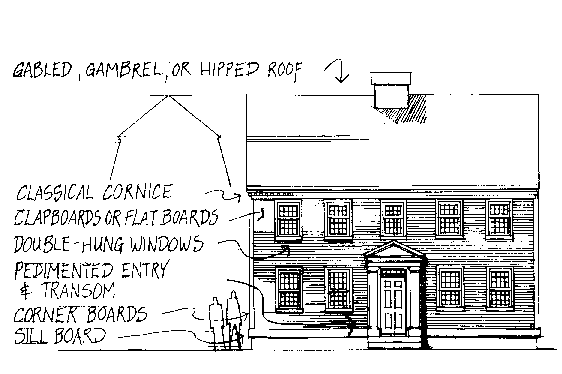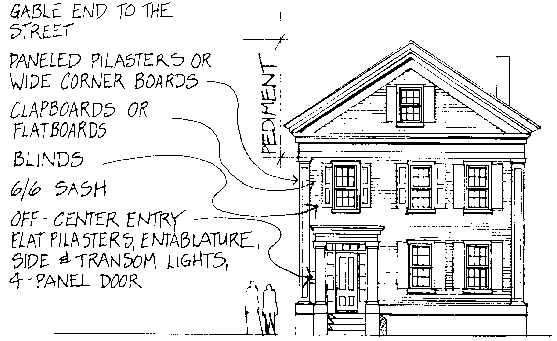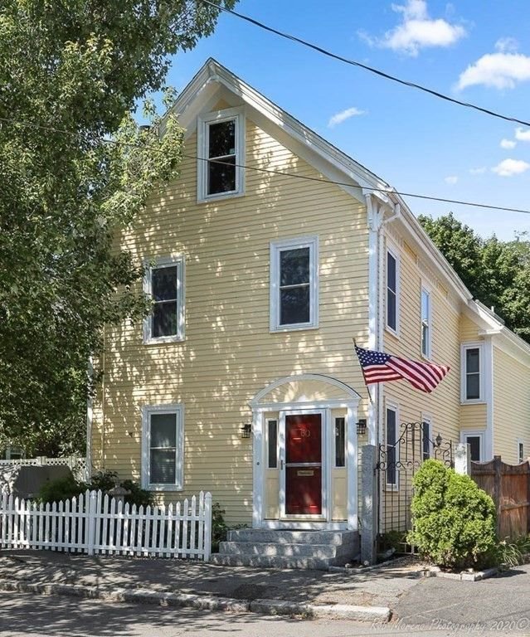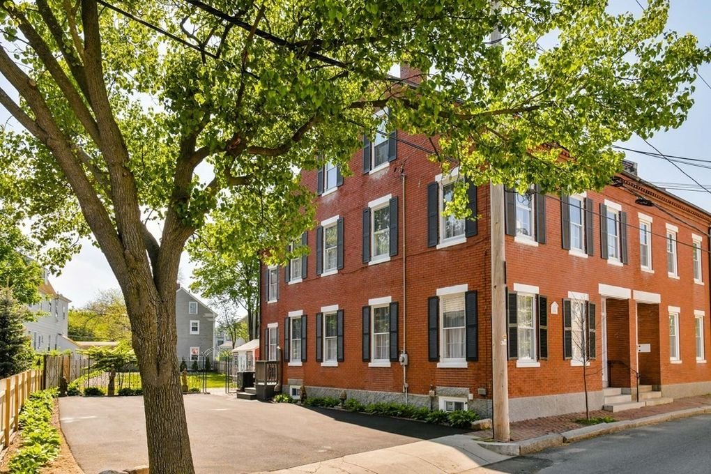Have you ever walked the streets of Newburyport, Ipswich, Salem or Portsmouth and admired the old buildings and the beauty, but are unable to identify the style or the terms for specific architectural details?
Below is a guide with main stylistic traditions for the date range when each experienced its greatest popularity.
Not all buildings are created the same, but you will find homes and historic buildings to exhibit all or some of the features delineated in the sketches. Observe the varied stylistic interpretations and frequent overlapping styles. Often buildings developed in transitional periods will blend styles of the periods. Renovated homes and buildings may exhibit the conscious combination of unrelated stylistic elements, occasionally the product of pure whimsy or eccentricity.
First Period c. 1626 - c. 1725
First Period houses are defined as those with major structures built before 1725. In New England, colonists departed from traditional European wattle and daub (woven lattice of wooden strips covered with a material made with some combination of wet soil, clay, sand, animal dung, and straw), constructing wood-frame homes covered with weatherboard, clapboard, or shingles. This was a direct result of the prevalence of local timber.
Typical Features of First Period Houses
Simple Square or Rectangular box
2-3 stories high with 2 deep rooms
Clapboard
Steeply pitched roof (usually of wood shingles) with little or no rake or eave overhang
Side-gabled entrance
Massive central chimney
Small casement windows with leaded diamond panes
Second-floor wall overhang, sometimes decorated with brackets or pendants
Batten doors
Asymmetrical door and window openings
Federal c. 1780 - c. 1830
Federal-style buildings are found in virtually every eastern city, from New England’s seaport towns. The Federal, or Adam, style dominated the American architectural landscape from roughly 1780 to 1830, having evolved from Georgian, the principal design language of the colonial period.In general, the term Federal connotes that period in American history when our Federal system of governance was being developed and honed. More specifically, it refers to the buildings that went up during the ensuing construction boom in which designers readily incorporated styling variants popular in Europe.
Two-story, rectangular construction
Side gable or low-hipped roofs
Raised foundations
Semi-circular or elliptical fanlights over front entry
Elaborate door surrounds with decorative crowns or small entry porches (often elliptical or semicircular)
Cornice emphasized with decorative molding (usually modillions – refined dentils)
Double-hung sash windows (six over six) sash separated by thin wooden muntins
Windows arranged in symmetrical rows, usually five-ranked (less commonly three or seven)
Wood frame, clapboard siding; possible brick construction
Louvered shutters
Greek Revival 1825 - 1850
Greek Revival was the dominant style of domestic architecture between 1830 and 1850. In New England large groups of Greek Revival houses can be found in cities that industrialized during this period such as Newburyport and Portsmouth. Vernacular examples in rural areas of New England are also common.
Typical Features of Greek Revival Houses
Heavy entablature and cornices
Gable-front orientation common in northeast; also gable-front and wing subtype
Generally symmetrical façade, though entry is often to one side
Front door surrounded by narrow sidelights and rectangular transom, usually incorporated into more elaborate door surround
Windows typically six over six double-hung sash
Victorian
Victorian-era architecture followed the Georgian (1714–1830) and late Georgian period (1830–1837), which was characterized by generously proportioned rooms in typically three-story residences where families lived on the first two floors and servants occupied the smaller third story. The standard for domestic architecture during the Victorian era in the United States, the Queen Anne style is difficult to define, encompassing a wide range of architectural elements and borrowing and combining features from multiple stylistic traditions.
Typical Features of Victorian Era Houses
